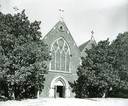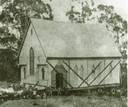National Trust Database - Search Results |
Back to search page » | |
| Displaying 1- 5 of 5 records found |
| Image | Name | Detail | File number | Level |
|---|---|---|---|---|

|
All Saints Anglican Church
Chapel Street, ST KILDA VIC 3182 - Property No B3084 |
A church of unusual plan form, combining a triple arched west and (almost identical to the Hansom design employed at St Patrick's, Kilmore, 1857) with a French inspired east end incorporating apsidal chancel, chancel aisles and transepts. The west end was designed by Nathaniel Billing and built in 1858-61 and 1866, while the east end was designed by Fredrick Wyatt and erected in 1873-5, reputedly as a consequence of a visit to France by the incumbent. The interior is notable for the ... more |
B3084 |
Regional |

|
Former All Saints Church of England
All Saints Anglican Church
STANLEY VIC 3747 - Property No B3834 |
A simple timber church built in 1872, with the original shingles beneath the steeply pitched galvanised iron roof. |
B3834 |
Local |

|
Former All Saints Church of England
All Saints Anglican Church
BLACKWOOD VIC 3458 - Property No B0394 |
A charmingly naive timber church, in primitive Gothic style with classicising details, dating from 1865. The windows have gothic glazing bars and the roof is capped by a square bellcote. Classified: 'Local' 09/07/1959 Revised: 'Regional'23/07/1987 Revised; 03/08/1998 |
B0394 |
Local |

|
Former All Saints Church of England
All Saints Anglican Church
EMU VIC 3475 - Property No B5827 |
A small brick church, with a tiled roof, designed by Louis Williams and buit in 1934. The building is of interest on account of its open-timbered porch and jettied jerkin-head bell-cote and it incorporates the specially moulded brick by which this architect identified his work. Classified: 27/07/1989 |
B5827 |
Local |

|
All Saints Anglican Church
Mountjoy Parade, LORNE VIC 3232 - Property No B3124 |
A church displaying an interesting variety of carpenter gothic detailing of good quality, unusually omitting decorative bargeboards or gable treatments. It was built in 1880 and moved down the hill in 1884, when the chancel was added. Classified: 01/10/1987 |
B3124 |
Local |
| 1 |
